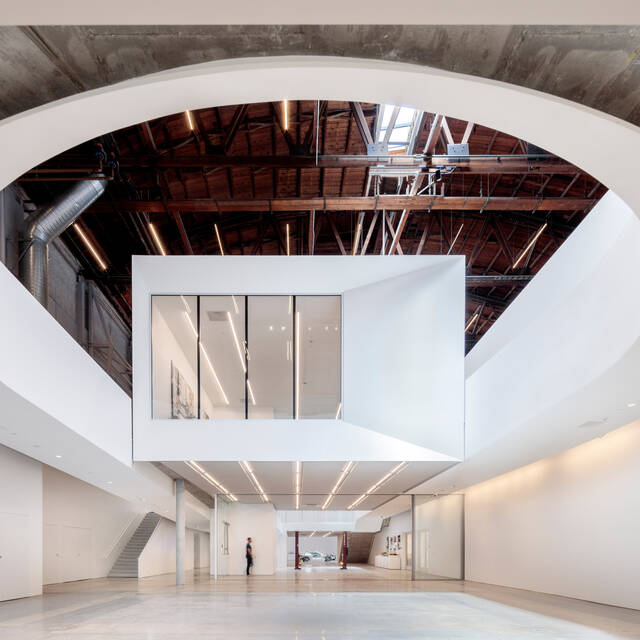
Mullin Transportation Design Center
Originally a supersonic wind tunnel, The Mullin Transportation Design Center has been transformed by Darin Johnstone Architects into a suite of educational spaces to facilitate research, experimentation and cutting-edge design, providing full-scale vehicular access that replicates a professional design studio environment.
Located within ArtCenter’s reimagined 950 Building, the Mullin Center encompasses 31,000 square feet of specialized labs, classrooms, exhibition spaces, studios and offices. The renovated space includes elements that appear to float within the wind tunnel, including a flex space and viewing deck on the mezzanine level that hovers above a fabrication studio and vehicle architecture lab. On the second level, a gallery along a curved ramp connects to an art and process lab, framing the upper division undergraduate studio.
With consideration to its past, the overall design acknowledges the interplay of time and the evolution of design processes related to transportation and modern aviation. The reconceived space takes advantage of the building's impressive volume to deliver limitless opportunities for students from all disciplines to invent and innovate at scale.
Mullin Transportation Design Center
South Campus
950 S. Raymond Avenue
Pasadena, CA 91105
Get Directions
ArtCenter Unveils State-Of-The-Art Mullin Transportation Design Center, The New Home For The College's Prestigious Transportation Design Program


The Mullin Transportation Design Center. A space for future thinking.
Mullin Transportation Design Center Unveiling
This birthplace of modern aircraft is an ideal setting for speculations on the future of Transportation Design.
Darin JohnstoneArchitect






