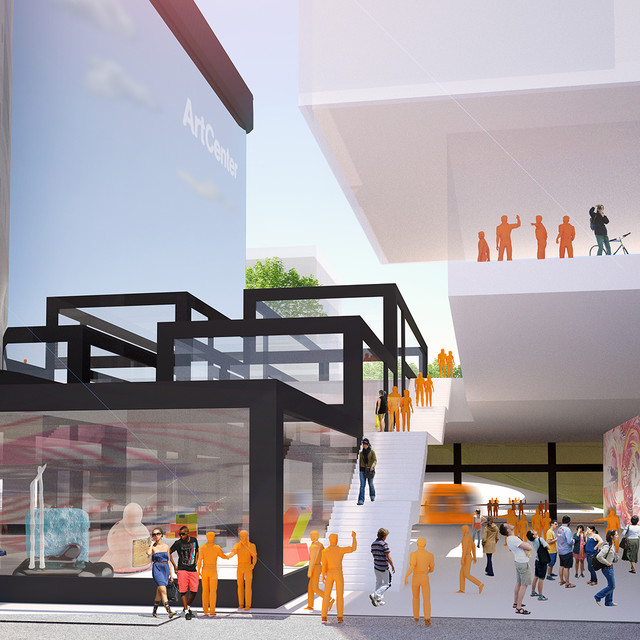
ArtCenter Master Plan
One College. One Community.
Informed by the College’s conservatory-like approach to education; a vision for rich, intercultural and transdisciplinary dialogue; and a mandate to provide students new, innovative learning and making spaces, ArtCenter has developed a comprehensive development master plan that charts a 15-year vision for the future of the College’s physical campuses.
The plan incorporates long-term plans for enhanced facilities and establishes a framework to guide future development across both ArtCenter campuses, featuring essential renovations at our Hillside Campus and an expanded South Campus at the gateway to our city.
To guarantee that meaningful change remains in service to an engaged community, the master plan has been developed using the following four pillars as our guiding principles:
Placemaking
- Create visibility and cohesion through physical spaces in a way that is uniquely ArtCenter, but is also respectful of, and engaged with, the surrounding community and fabric of Pasadena
- Provide new and flexible spaces for diverse communities and disciplines
- Use physical spaces to create a consistent and connected campus experience
- Create new spaces or renovation of existing spaces into sustainable, state-of-the-art facilities that enhance Pasadena’s reputation for education,
culture and innovation
- Open ArtCenter up to new connections within the community
- Enhance community amenities and Public Programs at South Campus, including a public auditorium, exhibition spaces and outdoor workshops
- Develop elevated quads at the northern and southern edges of South Campus, providing activity spaces, fountains, sculpture gardens and other campus amenities
- Foster partnerships and connections between ArtCenter and local residents and businesses
Pasadena City Council unanimously approves master plan to improve educational facilities at ArtCenter’s two Pasadena-based campuses and provide much-needed student housing.
Related Links
City of Pasadena - ArtCenter Project Page Michael Maltzan Architecture Tina Chee Landscape Studio
ArtCenter Links
Campus Overview Student Life Newsroom SupportI don’t know of too many other schools taking on the goal of not just moving the campus forward but also being a real progressive agent for positive change on a broader level
Architect Michael Maltzan
ArtCenter Master Plan
- Provide on-campus housing to ensure ArtCenter’s educational offerings are accessible to a diverse population of talented students
- Offer flexible and creative living spaces to give students options for work,
research and play - Support a broader and richer student experience, allowing for greater social and personal interaction and creative growth
- Use responsible design practices to further sustainability goals and underscore a reduction in environmental impacts
- Develop green/increased efficiency programs, resulting in state of the art facilities, water conservation,
ability to harness solar energy, etc. - Incorporate elements of the historic California Cycleway across the length of South Campus
- Offer new shuttle routes between South Campus and Hillside Campus, including official City stops to facilitate commerce
- Ensure careful growth to meet demand, with no new trips (Traffic Neutral or Beneficial)
- Explore paid parking program,
demand based parking, Zipcars, bikeshare and repair program
As its cornerstone—supported by the successful, capacity-filled, opening of the 870 building; the addition of the 1111 Arroyo building as a key gateway presence and previously announced plans for student housing—the Master Plan positions South Campus as the emerging heart of future growth for the College.
The Master Plan schedule calls for implementation in two phases starting in 2018 through 2033.


Layered Urbanism: A New Approach to Campus Connections


Campus Life. Elevated.












