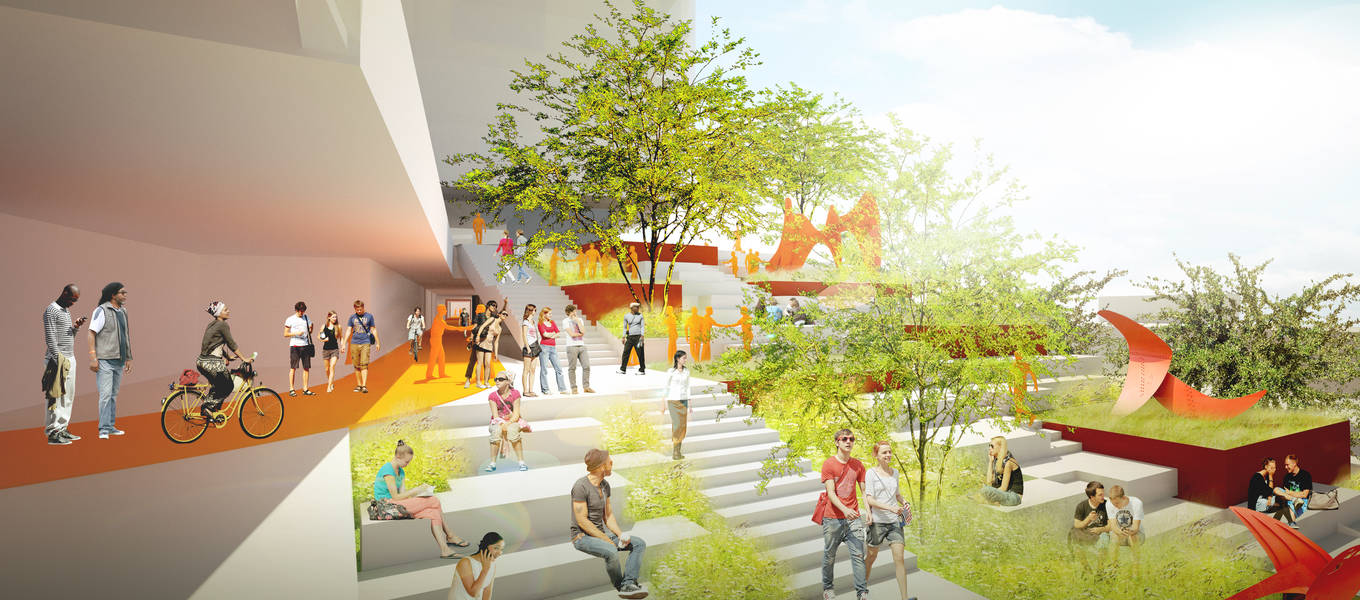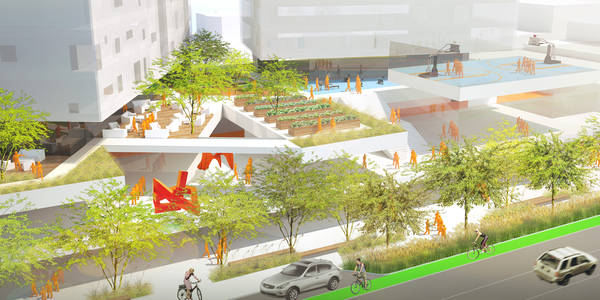feature / college-news / master-plan
December 16, 2017
By Jered Gold
The Cycleway
With an eye toward the past, a surprising and unexpected transportation system is planned for the future of South Campus
ArtCenter's South Campus has been celebrated for its adaptive reuse of existing buildings at the southern edge of the city. A former supersonic wind tunnel, an abandoned post office facility and a sparsely populated office building have all been renovated to house gallery spaces, open studio classrooms and administrative offices.
As the College embarks on its master plan, architects and campus planners have considered how best to connect these three disparate buildings—along with new much neededstudent housing—to form a traditional campus experience for fledgling artists and designers. "There has to be an experience based on the idea that as soon as you step off the sidewalk or out of your car that you've arrived at ArtCenter," explains Rollin Homer, associate vice president of Facilities and Campus Planning.
“Our goal is to make a campus that brings the community together,” Homer continues. “To do that we need to think about the experience outside of the classroom. ‘How do I get to class?’ ‘Where can I study?’ ‘Where do I buy supplies?’ 'Where can I relax and unwind?' These types of student-centered questions all lead to the structure of placemaking that will build a strong community and reinforce our values."
OUR GOAL IS TO MAKE A CAMPUS THAT BRINGS THE COMMUNITY TOGETHER.
Rollin HomerAssociate Vice President, Facilities and Campus Planning
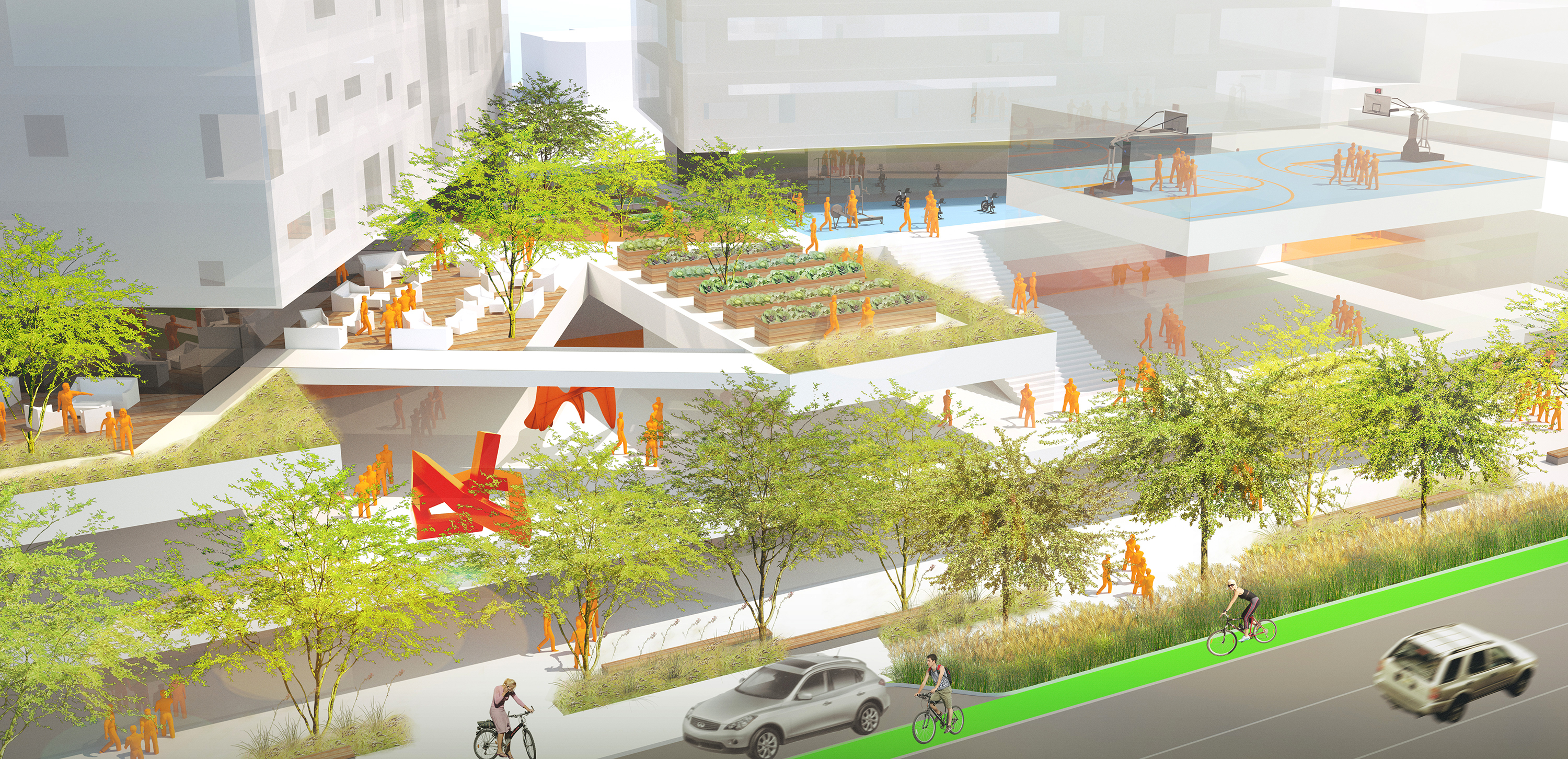
As creative-types do, the College looked to the past for inspiration and found it in the historic California Cycleway. Opened in 1890, the Cycleway was an elevated wooden structure intended to connect Pasadena to Downtown Los Angeles. Winding from Castle Green to the once proud Raymond Hotel, nine miles of cycleway had been planned to travel atop what is now the 110 freeway through Highland Park to ultimately reach Los Angeles Plaza. But the structure was never completed and within a few short years the historic cycleway was dismantled altogether.
Still, for a College that teaches graduate-level industrial designers, urban planners, researchers and engineers about transportation systems and environmental design, it's hard to ignore the echoes of the California Cycleway. As part of the master plan, ArtCenter hopes to establish a modern cycleway, creating a campus circulation spine for pedestrians, cyclists and electric carts, which would provide easy access between the buildings along South Raymond Avenue.
One can already imagine students zipping by with large portfolios and 3D models perched precariously on the handlebars of their bikes or rolling in from the Metro on their URB-E scooters. As master architect Michael Maltzan describes his vision:
This “cycleway” ― a nod to the elevated bicycle road opened in 1900 ― originates at street level at both ends of the campus and ramps up to the second floor, 14-feet above grade. It is an efficient thoroughfare that allows quick connections ―travelers can use their own bicycles or scooters, or borrow ArtCenter bikes and material carts ― revealing snippets of campus life as it links all buildings and connects all campus amenities. It is a true “student street” activated by meeting spaces, food amenities, sky-lobbies, exterior terraces and city views. As it travels through and in between buildings, it is sometimes interior and sometimes exterior, and always protected from the sun. The cycleway is connected to the street through ramps, stairs and elevators at a series of entry plazas off of Raymond Avenue and Arroyo Parkway. These plazas are the main connection points between the city and the campus. They are not only thresholds to the cycleway above but also provide access to public amenities such as the main quad, café, book store, library and gallery spaces, as well as entry points to community event spaces such as the black box theater and rooftop garden.
ARTCENTER'S PROPOSED CYCLEWAY EXEMPLIFIES PASADENA'S HISTORY OF INNOVATIVE BIKEWAY DESIGN.
Wesley ReutimannExecutive Director, Bike San Gabriel Valley
Community members who have attended one of several public presentations regarding the master plan seem energized by the proposed cycleway. “Although the use of bicycles as a form of healthy, sustainable and affordable transportation has a rich history in Pasadena, several decades of inattention to best practices in bikeway design have left the City—like much of Southern California—without a cohesive network of safe, comfortable bikeways," suggests Wesley Reutimann, executive director of Bike San Gabriel Valley.
Therefore, the cycleway can also be a catalyst for urban planners as they look toward the future of multi-modal transportation across the City. “ArtCenter's proposed cycleway exemplifies Pasadena's history of innovative bikeway design, and has the potential to galvanize a better, more bike-able Raymond Avenue, connecting Old Pasadena and the Gold Line station to the College's growing campus,” Reutimann continued.
Because of ArtCenter’s rich tradition in transportation design, the importance of mobility in the master plan is a powerful affirmation and expression of the College’s history and culture. In fact, the new cycleway is woven into a larger mobility hub—including an expanded shuttle service, rideshare zones, bike- and car-sharing programs—to encourage sustainable modes of transportation.
Fulfillment of the new cycleway as envisioned in ArtCenter's Master Plan is dependent on the support of donors, community members and friends of the college.
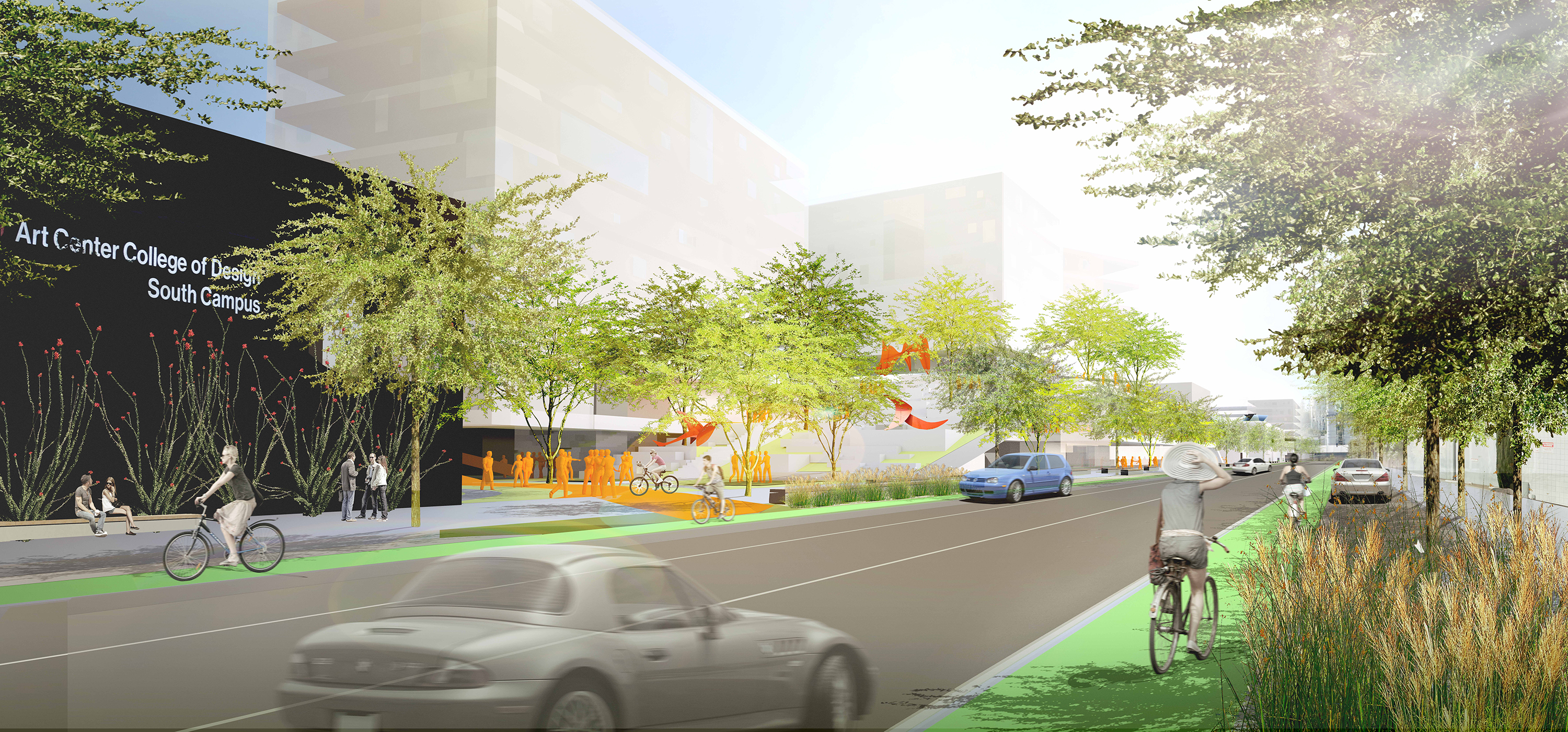
Related
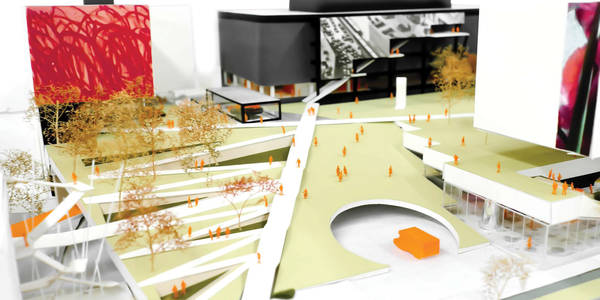
feature
Campus Life. Elevated.
February 05, 2018

impact-90-300



